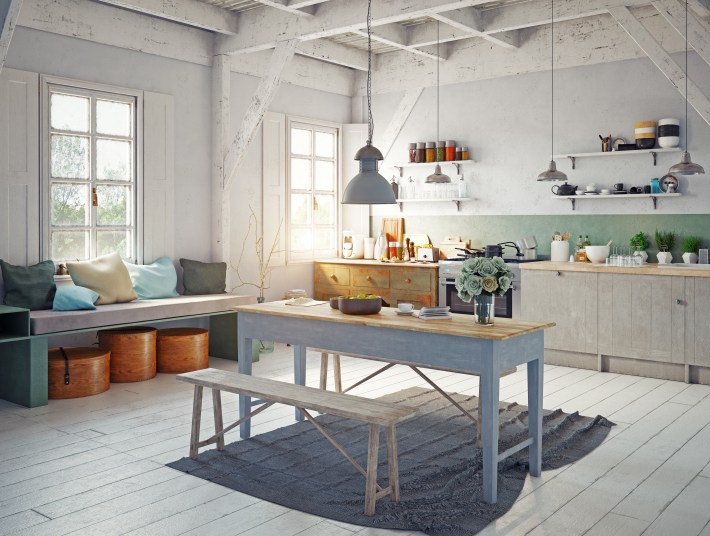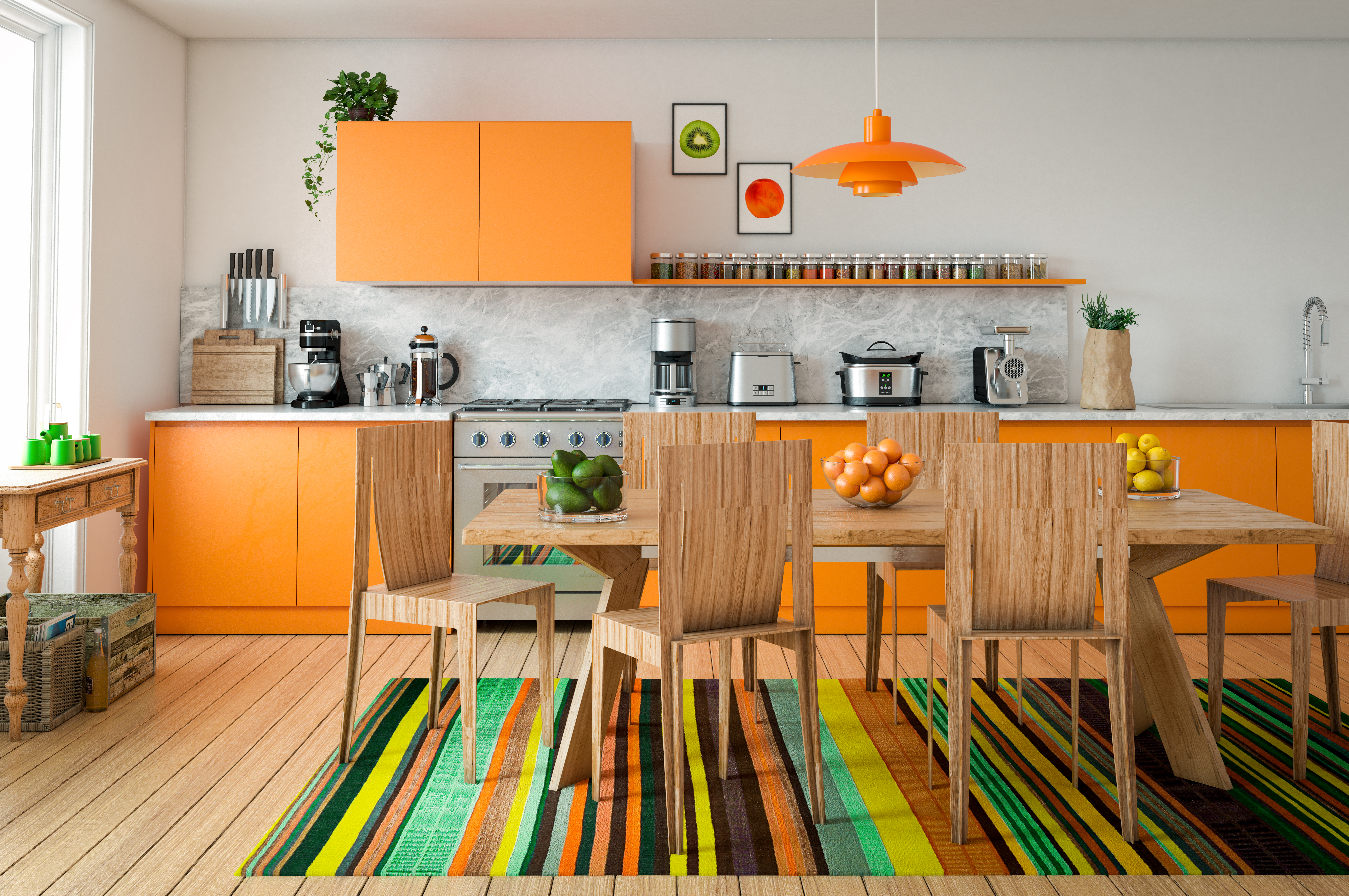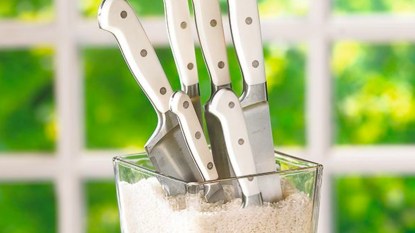5 Common Kitchen Design Mistakes — And How to Avoid Them

The kitchen is the undisputed heart of the home that brings the whole house together like no other space does. But mistakes made in the planning and designing phase when renovating can end up dramatically affecting the way people use and enjoy the kitchen, so it’s important to make sure that your kitchen design process covers all of its bases.
As an accomplished interior designer, Greg Natale knows a thing or two about the kitchen design process. To save you from potential heartache, we’ve asked Natale to take us through the most common kitchen design mistakes, so that hopefully we can all avoid them in the future.
Mistake #1: Not taking the time to plan properly.
It sounds simple, right? We’re all really gung ho when it comes to the anticipated kitchen renovation. Whether you’re a homeowner, renovator, or client, we all become extremely excited when it comes to the idea of a kitchen renovation. Unfortunately, this excitement can sometimes lend itself to rushed and irrational decision making, which can affect the final product. Take the time to sit down and plan the kitchen out before making any concrete purchases or plans. Start by using these tips:
- Discuss and list the key functions you would like in the kitchen
- Decide on a kitchen layout
- Set a style and aesthetic
- Decide on the key kitchen appliances
- Set a color palette
Try to do this at the beginning and stick to your choices. Making these decisions upfront will deter you from any rogue purchases or rash choices later on. It will also give you the opportunity to properly plan a budget and not overspend on last-minute items that you could easily live without.
Mistake #2: Over-Styling Vs. Not Styling Enough
The trend right now is to layer and bring decorative items into the kitchen to make it feel more like a livable space and not so utilitarian. If you’d like to display accessories and decorative elements, consider how your space can be designed to accommodate your items and make room for decoration.
The layered decorative approach does not mean go over the top and display everything on the bench tops. Styling wise, we are seeing more mirrored overhead cabinets where items like glasses can be displayed. Try to edit your countertops and make use of smart storage to conceal your appliances. Other ways to style the kitchen or to freshen up a space is by introducing flowers and fresh produce in a beautiful bowl or elegant vase.

(Photo Credit: Getty Images)
Mistake #3: Having a Stark White Kitchen
Often the go-to color for kitchens is white. While this is a classic kitchen look for a reason, if you apply the same shade of white across the entire you will end up with a bland and characterless space. If white is your wish, then explore how different finishes will create a dynamic space — mix satin finishes with low-sheen, and consider where stucco might be the way forward.
Excitingly, we are seeing a lot of homeowners starting to be more daring with the use of color, materials and pattern. It is so refreshing to see color in the kitchen, and lately we are seeing a lot of blue and green hues in this space.
Natural stone is a fabulous material to use in the kitchen and complements color beautifully. Using colored appliances is also something that injects a fresh perspective. Some appliance brands will even create a custom color for you.
Another way to inject texture or color is by using timber or metal. I love the texture that each offers, so experiment with various finishes and colors. The potential for making a statement in your kitchen is huge, and contrary to popular belief, you can create a timeless space without taking the “safe” white option.
Mistaske #4: No Consideration of Flow
A common kitchen mistake is when the kitchen is approached as a single design space with no consideration of the surrounding areas. More often than not, the kitchen links seamlessly with the living, dining, and even alfresco area. If all of these spaces are approached separately, it can make the home feel disjointed.
Carefully think about how you can create an easy flow in the kitchen that will work with your existing spaces. A simple way to do this is by using cabinets and a backsplash that match your dining room table.
Mistake #5: Wasting Storage and Counter Space
It is very important for a kitchen to have a clear countertop in order for it to look clean beautiful 24/7. For this to happen, everything needs a space — so storage opportunities must be maximized. If you’re investing in a beautiful stone countertop, then lets see it!
Floor-to-ceiling cabinets are an easy way to maximize storage and create a more tailored look. Integrating everything into cabinets is also a clever way to maximize all the space available, and this includes custom cabinetry for your large appliances. Invest in a custom joinery maker if you are happy to splurge and everything including your appliances will fit in seamlessly.
This article was originally written by Greg Natale. For more, check out our sister site, Homes to Love.
More From FIRST
5 Common Clutter Zones — And How to Give Yours an Uplifting Makeover
How to Speed-Clean Your House in 30 Minutes When Guests Are on the Way













