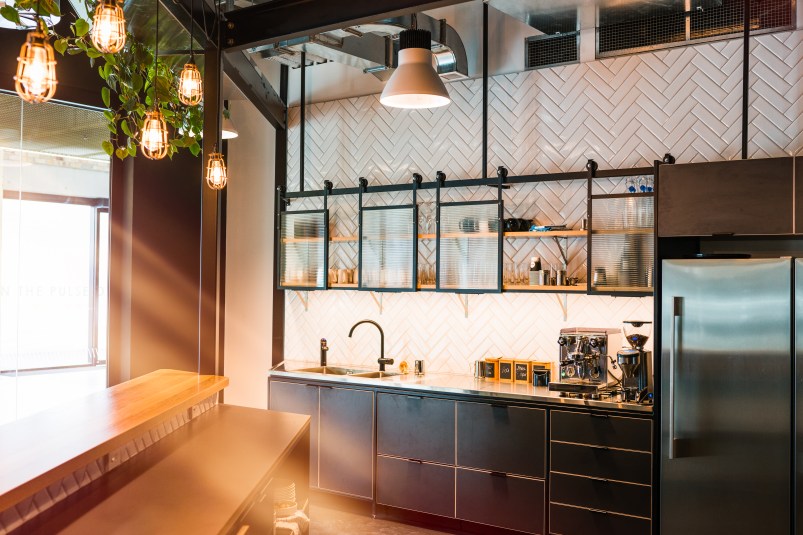Considering a Kitchen Renovation? Here Are the Top Things to Remember

You’re designing a new kitchen, and you’ve got loads of ideas. Now it’s time to make some big decisions which will help you nail the layout and turn your dream space into a reality.
Travis Dean, director of Cantilever Interiors, says it’s important to define your values when designing a kitchen. Is there a fixed budget? Do you plan on growing your family? Is environmental impact an issue? This will help guide your choices and result in the outcome you have in mind. “We always design to meet function first,” Dean says.
This means scoping out existing light sources, living zones, and pathways to make efficient use of space. From there, take these three points into account.
1. Tailor your kitchen to your cooking style.
Think about how you use your kitchen. If you prepare dinner for a big family or regularly whip up feasts for friends, a larger oven and cooktop are things you will need.
If you cook small, simple meals, you might opt for a compact hob and spend more on stunning tapware. Make coffee and toast daily? An appliance cupboard will keep your counters free of clutter. Add power outlets where you want to use a blender or microwave.
2. Consider the ‘Work Triangle.’
Planning should revolve around one main rule: the “work triangle.” Position your fridge, sink, and cooktop in the center within a few steps of each other so movement between each element is contained yet fluid. “Kitchens are about function and flow,” says Mark Simpson, director of DesignOffice.
For adequate prep space, you’ll need 12 to 24 inches of counter space on either side of the sink and oven, or at least 30 inches on one side of your stovetop if there’s no other room for food prep. If you have an island, leave at least five feet between it and your counters to accommodate foot traffic. Ensure the fridge isn’t directly opposite your sink, as this high-use area can get crowded.
3. Don’t forget storage.
“There is often lots of wasted or inaccessible space in kitchens,” Simpson says. The key is tailoring the size of your drawers to fit what they’ll need to accommodate, such as the trash bin, bags, and large pots and pans. Open shelving will function as a display and an easy-to-reach place for the things you use frequently, he adds. To create more storage space in a compact kitchen, build shelving up the walls, attach hooks on the backs of doors, and run a long rail above your countertop to hang utensils.
This article was originally written by Lindyl Crabb. For more, check out our sister site, Homes to Love.
More From FIRST
10 Interior Decorating Trends You’ll See Everywhere in 2019
4 Design Mistakes Experts Say We’re All Guilty of Making
How to Decorate a Large Living Room so It’s the Coziest Room in the House













